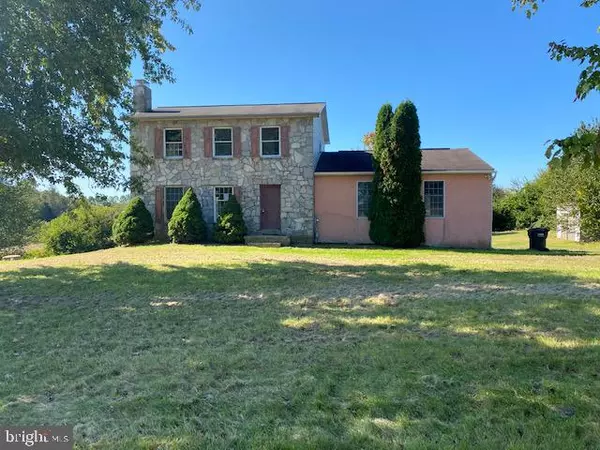For more information regarding the value of a property, please contact us for a free consultation.
694 ELK RIDGE RD Oxford, PA 19363
Want to know what your home might be worth? Contact us for a FREE valuation!

Our team is ready to help you sell your home for the highest possible price ASAP
Key Details
Sold Price $189,900
Property Type Single Family Home
Sub Type Detached
Listing Status Sold
Purchase Type For Sale
Square Footage 2,236 sqft
Price per Sqft $84
Subdivision Autumn Hills
MLS Listing ID PACT518130
Sold Date 11/06/20
Style Traditional
Bedrooms 4
Full Baths 2
Half Baths 1
HOA Y/N N
Abv Grd Liv Area 2,236
Originating Board BRIGHT
Year Built 1992
Annual Tax Amount $5,071
Tax Year 2020
Lot Size 1.100 Acres
Acres 1.1
Lot Dimensions 0.00 x 0.00
Property Description
Have you been searching for an awesome investment or DYI project property? This is it, needs work throughout to bring out it's glamour once again. This full 2 story tradtional style home has 4 bedrooms, 2 .5 baths, full kitchen, back deck with awesome views of the backyard, home offers a walkout basement as well as direct access to 2 car expanded garage area. The possibilities are endless...Home is being sold in as is condition. Buyer responsible to order and pay for any U&O, if any. This property requires special servicing - For the first 20 days, the property is to be marketed to owner occupants only. During this period, the buyer must be willing to sign an owner occupancy disclosure. Property must be listed for 7 days before any offer is accepted.
Location
State PA
County Chester
Area East Nottingham Twp (10369)
Zoning R10
Rooms
Basement Full
Main Level Bedrooms 1
Interior
Interior Features Ceiling Fan(s), Dining Area, Entry Level Bedroom, Exposed Beams, Floor Plan - Traditional, Primary Bath(s), Recessed Lighting, Soaking Tub, Stall Shower, Wood Floors
Hot Water Electric
Heating Baseboard - Electric
Cooling None
Flooring Wood
Equipment Built-In Microwave, Built-In Range, Dishwasher, Washer/Dryer Hookups Only, Water Heater
Furnishings No
Fireplace N
Appliance Built-In Microwave, Built-In Range, Dishwasher, Washer/Dryer Hookups Only, Water Heater
Heat Source None
Laundry Hookup, Main Floor
Exterior
Parking Features Garage - Rear Entry, Built In, Inside Access, Oversized
Garage Spaces 12.0
Water Access N
View Pasture
Roof Type Shingle
Accessibility None
Attached Garage 2
Total Parking Spaces 12
Garage Y
Building
Story 2
Foundation Block
Sewer On Site Septic
Water Well
Architectural Style Traditional
Level or Stories 2
Additional Building Above Grade, Below Grade
New Construction N
Schools
School District Oxford Area
Others
Senior Community No
Tax ID 69-07 -0053.0100
Ownership Fee Simple
SqFt Source Assessor
Acceptable Financing Cash
Horse Property N
Listing Terms Cash
Financing Cash
Special Listing Condition REO (Real Estate Owned)
Read Less

Bought with Daniel A Sweeney • Realty One Group Advisors
GET MORE INFORMATION




